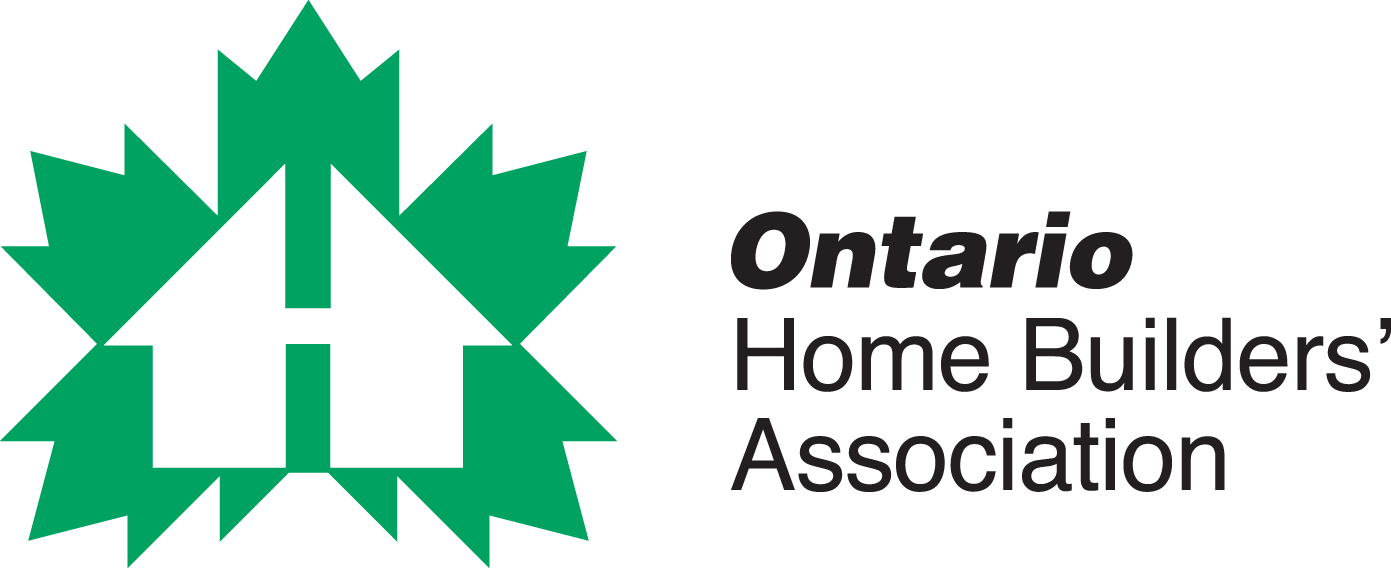By Avi Friedman
A Beijing apartment project creates a 3D community
In recent years, apartments in dense urban areas have become entry-level homes for many first-time buyers. Combining living and commercial spaces in one location has also gained momentum. Such developments are compact, pedestrian-friendly and can be customized to offer a wide variety of housing options with convenient access to services and jobs. Known as “convenience centres,” they have a mix of amenities such as a daycare, fitness club, beauty salon or grocery store, all located beneath dwellings to make them highly sustainable.
On a macro level, the design challenge is determining what types of functions are most suitable and where to locate them. For privacy, the non-residential uses need to include amenities that do not cause noise and avoid intrusions onto private property. It is therefore recommended to locate retail-related functions on the ground floor, offices on the second floor and dwellings on the upper levels.
On a micro level, the commercial floors and residences should have separate entrances. For parking, retail can use on-street parking or a specially designated lot at the back, while residents can park underground. In dense urban areas, municipalities often accept that residents may not have parking options at all.
Linked Hybrid in Beijing, China, showcases these strategies. It’s a large mixed-use development made up of several linked structures, including 750 dwelling units with a gross floor area of 2,152,782 sq. ft. The designer, Steven Hall Architects, wanted to create a 21st-century urban space that functions as a city within a city due to its multifaceted layers. Located next to Beijing’s old city wall, the pedestrian-oriented development is inviting, walkable and open to the public. Various links or bridges connect each part to the next, essentially redefining the notion of public urban space. This three-dimensional community promotes encounters and interactions across realms of commerce, housing, education and leisure.
To further enhance social interactions in the public space, Linked Hybrid’s ground level offers foot passages for residents and visitors that create interesting micro-spaces, including shops around a central reflective pond. On the intermediate level of some of the buildings, roof gardens offer tranquil green spaces, and at the top of the eight residential towers, private green areas connect to the penthouses. Every ground-level public function, including a Montessori school, hotel, restaurant, kindergarten and cinema, has a clearly defined connection to the green spaces.
The designers integrated an elevator that travels to the sky passages on upper levels. A multi-functional series of sky bridges—respectively featuring a swimming pool, fitness room, café, gallery, auditorium and mini salon—are present from the 12th to 18th floors and connect all eight residential towers with the hotel tower. These innovative bridges also offer magnificent views of the city.
In terms of organization, these interconnected structures aim to be semi-lattices rather than simply linear forms. Due to their design, the towers function as social condensers, creating a special experience reminiscent of city life for visitors and residents alike.
Become a member of the Ontario Home Builders’ Association.

